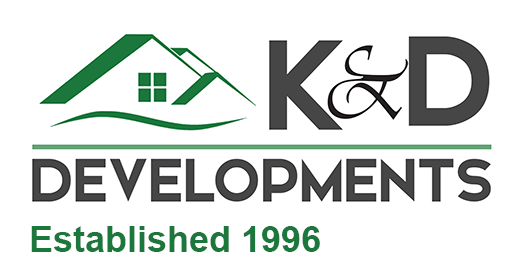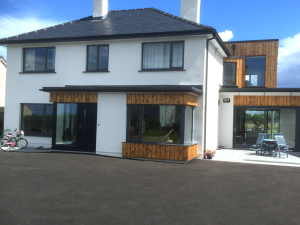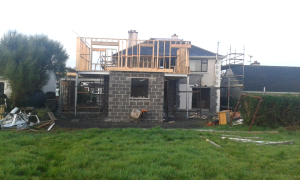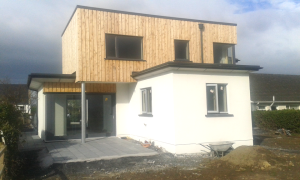Cliffoney, Co Sligo.
Date: September 2015 – June 2016
K&D Developments (Sligo) Limited were employed as main contractors for the renovation and extension of the existing dwelling to include new windows and new roof coverings along with new interior coverings and furnishings. Extension constructed to wrap around the rear and the side of the existing dwelling with a new porch constructed to the front. The existing dwelling has new internal insulation fitted to the roof surface and the existing cavity walls pumped with bonded bead insulation.
The existing render was removed and replaced with a self-coloured render. A new extension of 82m² consisting of blockwork ground floor and timber frame 1st floor with external Irish western red cedar cladding at first floor level. All extensions have flat roofs consisting 225mm thick insulation and Trocal flat roof covering system. The works also included all associated groundwork’s and demolition of existing front porch and rear boiler house and existing rear entrance hallway.
Skills: Project Management, Health & Safety, Client care.
Trades: Demolition, Mechanical, Electrical, Steel Frame, Carpentry 1st & 2nd fix, Timber frame construction, Flat roof Trocal roof covering, Cedar Cladding, Alu-clad window and door construction, Insulation, Air-tightness works, Self-coloured, Tile and timber flooring, painting and decorating, Brick paving, landscaping.
Categories
DEMOLITION
ELECTRICAL
EXTENSIONS SLIGO
HOUSE BUILDERS
PAINTING AND DECORATING
PROJECT MANAGEMENT
RENOVATIONS SLIGO
RESIDENTIAL
TIMBER FLOORING
Client
Mullaghmore Rd
Architect/Engineer
Colin Bell Architect
Union Walk Business Park,
Ballisodare, Co. Sligo,
F91 HC67
+353 - (071) - 930 4977 (Office)
+353 - (0)86 - 234 2302 (Liam)
+353 - (0)86 - 221 0433 (Clement)



